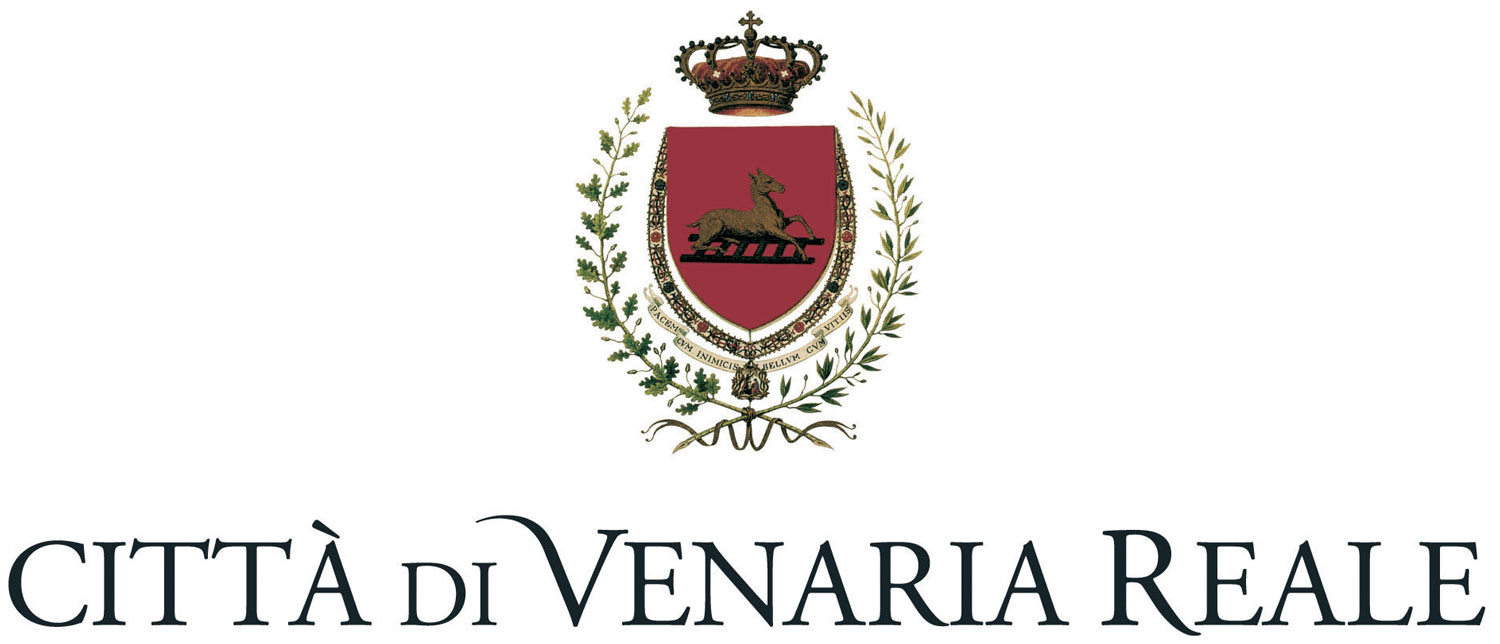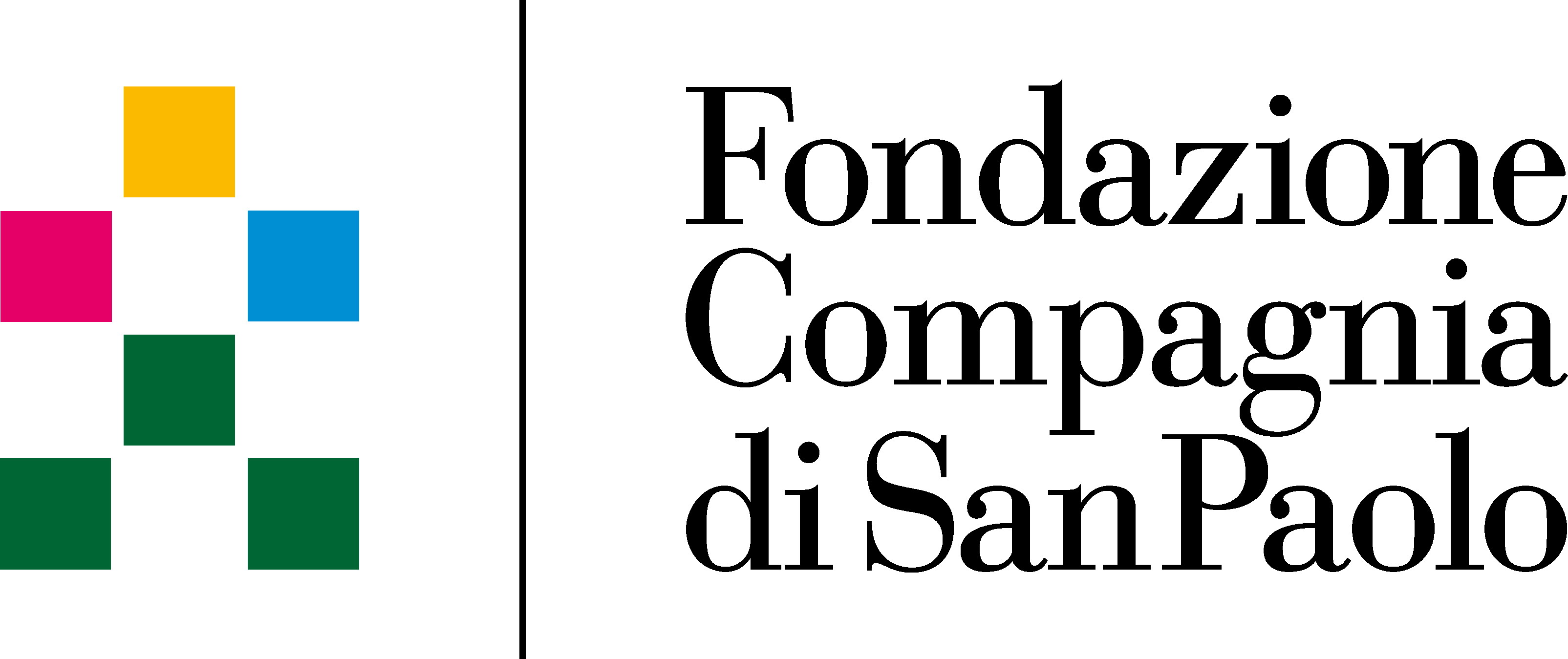The Upper Park is also home to the large Alleys, the groves with their peacocks and doves, and the Fantacasino - the peculiar attraction in the Leisure Grove designed for children and adults as a modern tribute to the ancient vocation of the Gardens as a place of leisure and fun.
The Terrace Alley
The Terrace Alley, that runs parallel to the Central Alley on an elevated terrace, was already in place in the gardens designed by Amedeo di Castellamonte in the second half of the 17th century, supported by a wall.
It gained more relevance with a project for the garden’s longitudinal extension of the Great Gallery – that was designed by Michelangelo Garove in the early 1700s and completed by Filippo Juvarra.
In the first half of the 1700s the Gardens underwent major renovation works and the Terrace Alley, lined by elm trees above a green knoll, marked the northern edge of the Upper Park with no balustrade or retaining wall.
The Central Alley ran parallel and together with the groves the two lines created an impression of boundlessness.
The current layout of the alley, like other sections of the Upper Park, is based on 18th century drawings and maps and on aerial photographs. Lime trees run the length of the alley and provide shade, parallel to a Gallic rose hedgerow.
The Gran Parterre
In 1716 Filippo Juvarra took over Michelangelo Garove’s project and completed the Great Gallery, the Great Stables and the Citroniera. In the Gardens the focus shifted to the area adjacent to the new buildings, with the creation of a flower parterre with lawn strips, clipped boxwood hedges, vases of citrus plants, and vaulted vegetal structures along the outer edge.
This area served for official reception and leisure activities throughout the 18th century. Two perpendicular lines met at the center, parallel to the middle of the Great Gallery and to the main portal of the Citroniera respectively, and continued into the alleys: one towards vegetable gardens and flower nurseries; the other, the Royal Alley, crossing the groves and leading to the labyrinth.
Before the restoration, this area housed various military marquees.
The current state of the art reflects the 18th century garden layout, underscoring a close connection with the Reggia and the grandiose scale of its proportions. Historical iconography - including a painting by Carlo Randoni and French treatises (Antoine-Joseph Dezailler d’Argenville) – provided useful insights into the organization of this space. The Green Rooms that enclose the Grand Parterre offer a respite from the sun in the shade of “vegetal walls” made of hornbeam hedges.
The Groves
In the plan drawn up in 1700 for the new gardens by French landscape architects who collaborated with Michelangelo Garove, the rectangular area in the Upper Park parallel to the Alley of Hercules, once devoted to hunting for the Ladies of the Court, was crossed lengthwise by paths projecting the profile of the architectural complex to the west.
Other alleys ran perpendicularly, creating square-section groves cut cross by diagonal paths in the shape of St Andrew’s cross. The project required the renovation of the Lower Park and portions of the Upper Park near the Reggia, but priority was given to the twelve groves, as indicated in a 1710 document preceding the appointment of Filippo Juvarra.
Traces in the ground dating back to the 18th century emerged in aerial photographs and were replicated in the current layout.
The selection of plant species underscores the vertical geometric design, using trees that reach different heights: oak trees in the groves, maple trees, cherry trees and hornbeams along the perimeter, boxwood and yew along diagonal paths.
Just like in the 18th century, today the Groves provide an inspiring setting for leisure activities.
The Rose Garden
Drawings for the project by Michelangelo Garove, who further developed the geometric layout of the 17th century gardens of the Reggia, show a rectangular area with a fountain at the center and diagonal alleys all around aligned to the nearby groves and covering an area corresponding to two groves.
When Filippo Juvarra was appointed Court Architect this part of the project was incomplete, so he created an "English Garden" consisting of two square-section grass parterres and pergolas. The plan of each plot corresponded to a central rectangle enclosed in an ellipse, crossed by orthogonal and diagonal paths.
In the current layout, the area replicates one of Juvarra’s two square sections. Modern pergolas are now in place to support various “Alberich Barbier” climbing rosebushes which come to bloom once a year. Marie Pavie rose bushes and climbing roses generally blossom in May, depending on the season.
The Royal Alley
In the plans drawn up by French architects who collaborated with Michelangelo Garove in the early 18th century, the Royal Alley ran from east to west and divided the twelve groves in two separate sections. Like the Groves, it was already in place in 1710 immediately prior to Juvarra’s involvement.
In the first two decades of the 18th century the Royal Alley gained greater prominence, taking its current name. The Gardens had grown and now comprised an English Garden and a Flower Parterre, the former corresponding to the area of the Rose Garden, the latter to the Grand Parterre.
The façade of the Citroniera provided a remarkable backdrop to the Alley that was aligned with the construction’s main portal.
The elegance of the scenario came from its geometric effects, with rotundas and fountains marking intersecting orthogonal alleys. It was Juvarra who added a labyrinth at one end of the alley.
The current layout, like other parts of the Lower Park, is based on 18th century drawings and plans and on the lines that were mapped in the ground based on aerial photographs. Today the Alley is partially lined by oak trees.

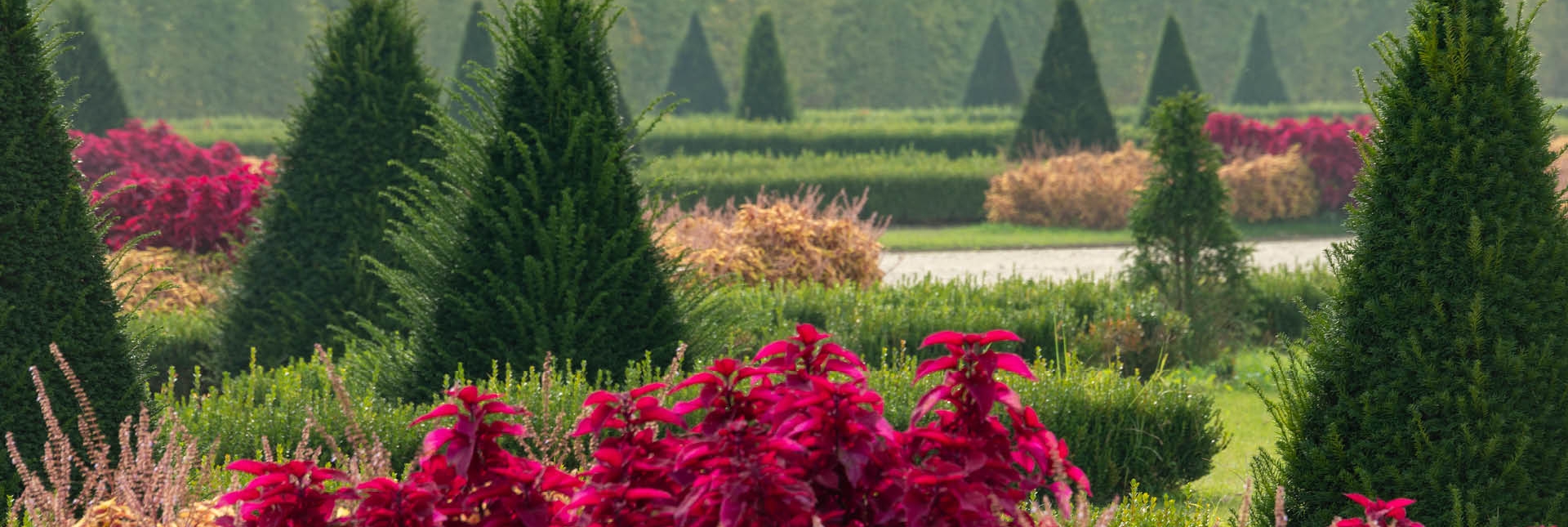
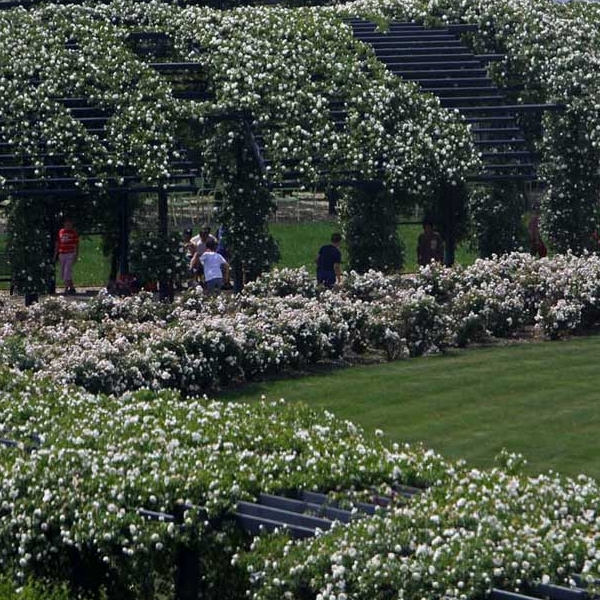
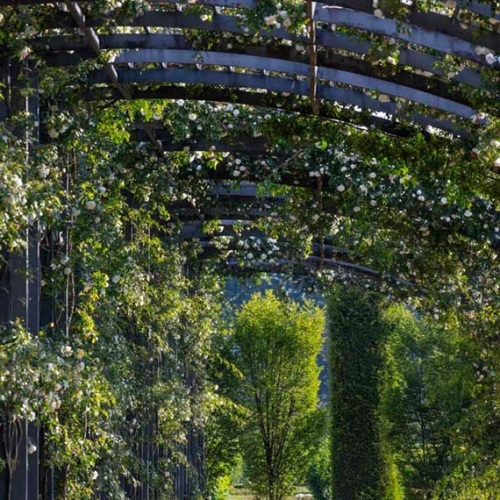
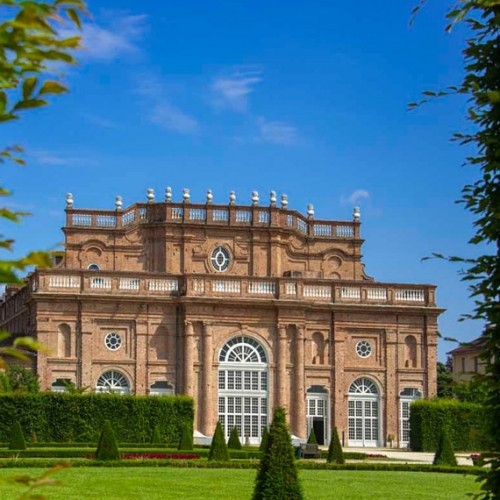
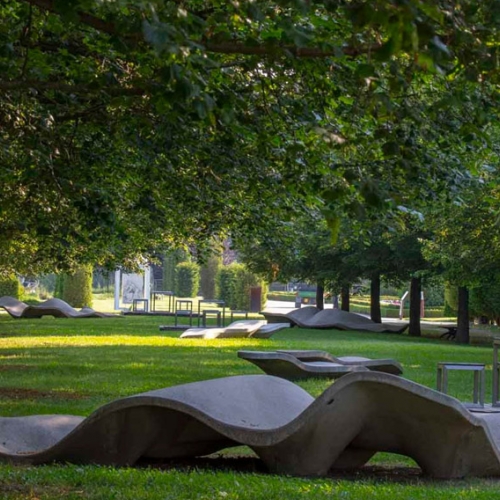
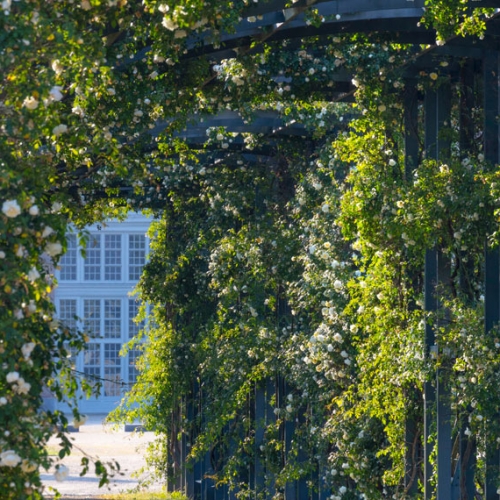
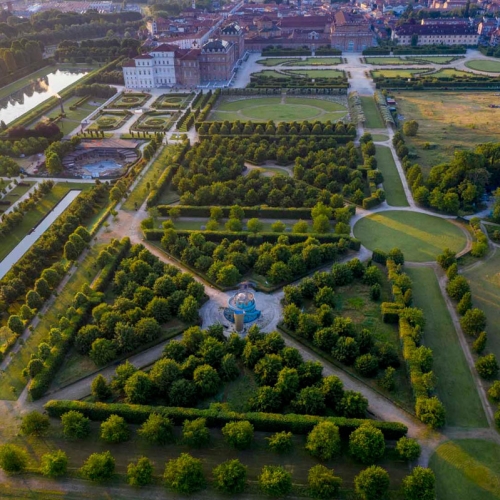
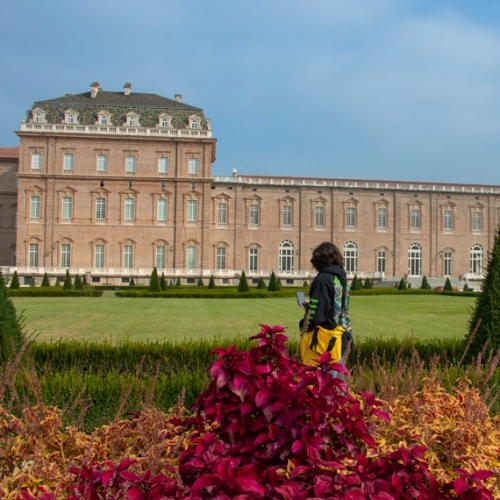
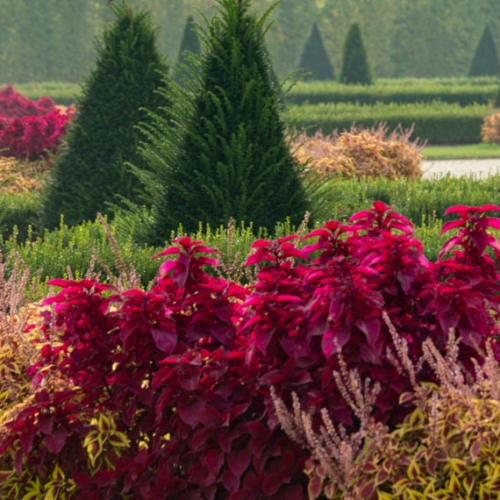
 Tickets
Tickets






